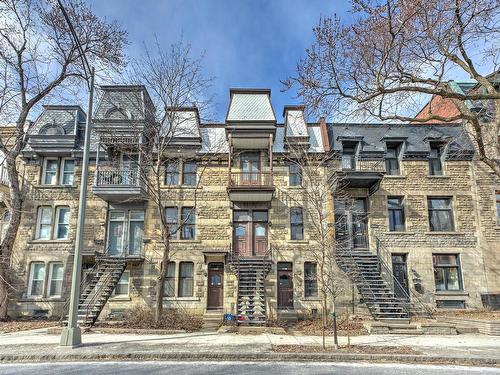Property Information:
Location! Location! Location! Amazing fourplex, in need of a new owner wanting to invest in an exceptionally good location in Westmount, with high potential revenue of over $ 109,000 per year! All charming units have high ceilings and bright living areas, independent entrances and driveway for 4 cars in the back, 3 units were tastefully renovated, unit 3133 is available for immediate occupancy. Walking distance from Lionel Groulx metro station, the Atwater market, Lachine canal and all the trendy shops and gourmet restaurants on Notre-Dame street. Book your visit today!
*** The rent of unit 3135 will be increased to $1420 per month as of June 1st, 2024.
Inclusions: 3129: Fridge, stove, range hood/micro-wave, washer, dryer, light fixtures, wall-mount heat pump, external wiring & plug for generator. 3131: Fridge, stove, range hood, dishwasher, washer, dryer, light fixtures, wall-mount heat pump, wiring & 240 Volts outlet for electric cars. 3133: Fridge, stove, range hood, dishwasher, washer, dryer, wall-mount heat pump, light fixtures. 3135: wall-mount heat pump, light fixtures.
Exclusions : Tenant's personal belongings.
Building Features:
-
Style:
Fourplex
-
Driveway:
Asphalt, 240V- for electric car, Double width or more, With outside socket
-
Parking:
Driveway
-
Property or unit amenity:
Wall-mounted heat pump
-
Proximity:
Highway, Hospital, Metro, Park, Bicycle path, Elementary school, High school, Commuter train, Public transportation, University
-
Siding:
Brick, Stone
-
Size:
31.11 x 56.0 Feet
-
Heating System:
Electric baseboard units
-
Heating Energy:
Electricity
-
Water Supply:
Municipality
-
Sewage System:
Municipality




























































