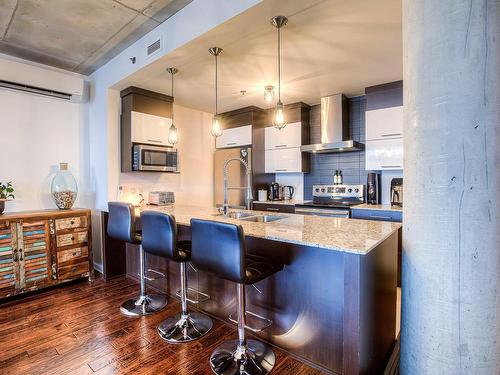Property Information:
Welcome to Onze de la gare - Tower 1 by QUORUM- TURNKEY CONDO. 2 parking lots (garage + exterior) + Locker. Magnificent corner unit with 2 bedrooms and 2 bathrooms!! Fireplace with stone wall!!! Extremely bright open concept. Perfect for entertaining guests, with a modern kitchen with high ceilings giving every room a spacious feel. Large balcony! Flexible ownership!! Come live the dream condo life near restaurants, shops and a 5 minute walk to the commuter train. Take advantage of the inground heated swimming pool, the magnificent gymnasium and a large conference room, park with children's game, terasse with tables and BBQ etc.
Welcome to this magnificent 2 bedroom, 2 bathroom condo located on the fourth floor of the building.
Enter an open, spacious and welcoming environment. Luxury interior finishes!!! Large windows with abundant light. The modern kitchen is fully equipped with all amenities, while the 9ft high ceilings give each room a spacious and airy feel. Whether you're enjoying a cozy evening at home or entertaining friends and family, this condo offers the perfect setting for all occasions. Large balcony perfect for making dinners with friends.
In addition, this condo also offers a storage unit, indoor and outdoor parking to meet all your needs.
Location:
-Strategic location in the heart of Vaudreuil-Dorion
-5 min from highways 30/40
- Walking distance to commuter trains
-Walking distance to shops, restaurants, bank ect
Life at Onze de la gare:
-Inground and heated pool accessible
-Park with game for children
-Quality construction with superior soundproofing
-Large outdoor terrace with tables and BBQ to accommodate guests
-Elevator and intercom system
-Car wash in the garage
-Walking distance to shops, restaurants, bank ect ect
-Extremely clean and functional gym
- conference room on the ground floor
Don't miss this opportunity and come quickly for a visit!
Inclusions: garage door opener, lights, stove, fridge, the dishwasher, blinds, curtain poles, and curtains.
Exclusions : Washing machine, dryer, cellar
Building Features:
-
Style:
Apartment
-
Driveway:
Asphalt
-
Equipment/Services:
Elevator(s), Air exchange system, Intercom, Electric garage door opener, Wall-mounted heat pump
-
Fireplace-Stove:
electric
-
Garage:
Heated, Built-in
-
Kitchen Cabinets:
Melamine
-
Parking:
Driveway, Garage
-
Pool:
Heated, Inground
-
Proximity:
Highway, Daycare centre, Park, Bicycle path, Elementary school, High school, Commuter train, Public transportation
-
Roofing:
Asphalt shingles
-
Siding:
Asphalt shingles, Brick
-
Washer/Dryer (installation):
closet
-
Window Type:
Sliding, Casement
-
Windows:
PVC
-
Heating System:
Electric baseboard units
-
Heating Energy:
Electricity
-
Water Supply:
Municipality
-
Sewage System:
Municipality

























