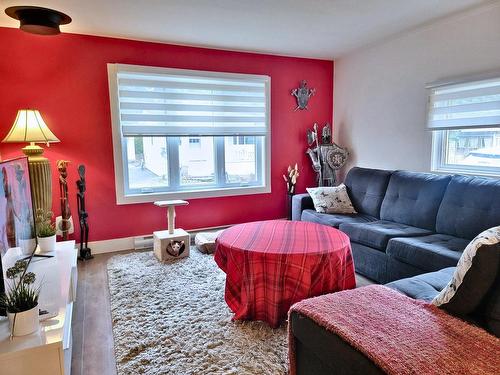Property Information:
Completely renovated mobile home on the market! Bright, modern and welcoming, this property contains 2 bedrooms, a bathroom as well as a large open-plan living room with the kitchen (the kitchen provides plenty of storage). Access to Lake Raymond and the swimming pool (heated) for residents only. A few steps from the Golf de Val-Morin, a few minutes from the Marais theater, the Market, the Library, restaurants and an excellent craft brewery. A community place where life is good. Finally nearby are also Val-David, Saint-Sauveur and several ski slopes.
Municipal taxes inherent to the tenant's building (including water and sewer service) are the responsibility of the tenant. No snow removal or lawn maintenance is offered with the rental of the land. Take note that the garage does not have a door.
Inclusions: Blinds,touch mirror in the bathroom, stove ventilation, storage/garage.
Exclusions : Furnishings and personal effects of the seller.
Building Features:
-
Style:
Mobile
-
Animal types:
-
Basement:
None
-
Distinctive Features:
Cul-de-sac
-
Driveway:
Unpaved
-
Foundation:
Piling
-
Kitchen Cabinets:
Other
-
Parking:
Driveway
-
Property or unit amenity:
-
Proximity:
Highway, CEGEP, Daycare centre, Golf, Hospital, Park, Bicycle path, Elementary school, Alpine skiing, High school, Cross-country skiing
-
Roofing:
Asphalt shingles
-
Siding:
Vinyl
-
Size:
14.0 x 61.0 Feet
-
Water (access):
Access
-
Window Type:
Casement
-
Windows:
PVC
-
Heating System:
Electric baseboard units
-
Heating Energy:
Electricity
-
Water Supply:
Municipality
-
Sewage System:
Municipality
Courtesy of: Royal LePage Humania
Data provided by: Centris - 600 Ch Du Golf, Ile -Des -Soeurs, Quebec H3E 1A8
All information displayed is believed to be accurate but is not guaranteed and should be independently verified. No warranties or representations are made of any kind. Copyright© 2021 All Rights Reserved.
Sold without legal warranty of quality, at the buyer's own risk.















