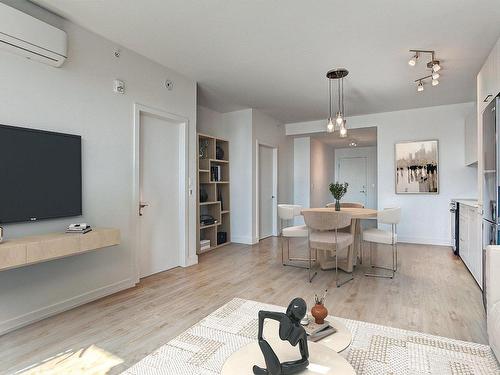
611-10 Av. Donegani, Pointe-Claire, QC, H9R 0H2
$375,000MLS® # 27175854

Certified Real Estate Broker
Royal LePage du Quartier
, Real Estate Agency*
Real Estate Broker
Royal LePage du Quartier
, Real Estate Agency*
Additional Photos
































