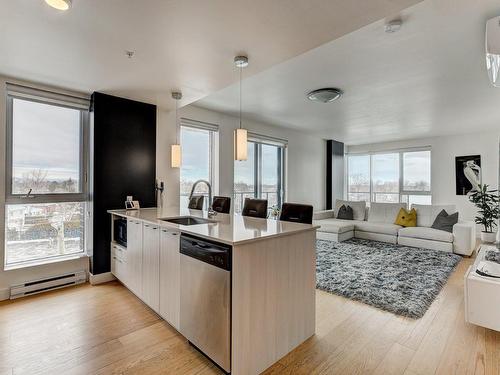
501-4 Av. Donegani, Pointe-Claire, QC, H9R 0C8
$545,000MLS® # 11482877

Certified Real Estate Broker
Royal LePage du Quartier
, Real Estate Agency*
Real Estate Broker
Royal LePage du Quartier
, Real Estate Agency*
Additional Photos































