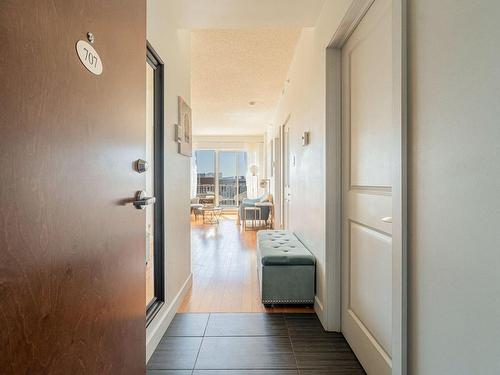Property Information:
Charming two-bedroom condo with an inviting entrance. The bright and open space offers engineered hardwood floors and high ceilings. Well-lit kitchen with modern cabinets and an island that looks over the dining room and living room. This unit offers a large balcony southwest orientation. The master bedroom has a large window and a walk-in closet that leads to the elegant master bathroom with a tiled shower and separate bathtub. The second bedroom also has a large window and a spacious closet. An additional space may be used for office space or extra storage. The unit has a washer and dryer--building features: Walking distance to the metro.
Building Features:
-
Style:
Apartment
-
Garage:
Heated, Built-in, Single width
-
Kitchen Cabinets:
Melamine
-
Parking:
Garage
-
Property or unit amenity:
Wall-mounted air conditioning
-
Proximity:
Highway, CEGEP, Daycare centre, Metro, Park, Elementary school, High school, Public transportation
-
Rented Equipment (monthly):
Water heater
-
Siding:
Brick
-
Window Type:
Casement
-
Windows:
PVC
-
Heating System:
Electric baseboard units
-
Heating Energy:
Electricity
-
Water Supply:
Municipality
-
Sewage System:
Municipality

















