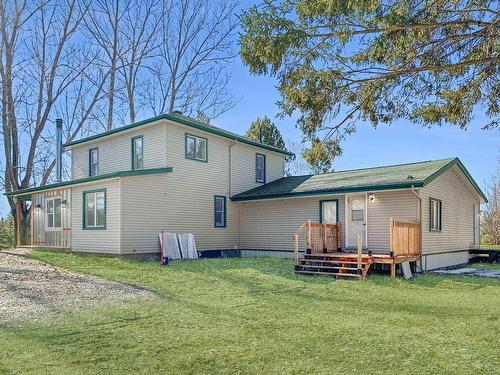Property Information:
Introducing a unique waterfront property offering a large intergenerational home alongside a charming cottage, presenting versatile revenue potential. The main residence provides ample space for multigenerational living, while the cottage offers serene waterfront views and a cozy retreat. Enjoy outdoor living with expansive grounds. Don't miss this rare opportunity to own a versatile estate with endless possibilities! Schedule your viewing today.
Inclusions: 2 bins (recycling and garbage), lights and fixtures, poles and curtains, antlers on wall in living room, dishwasher, bath (not yet installed, 1 propane tank.
Exclusions : 2 propane tanks (next to home), stove, 5 smart switches (they will be replaced), boat, canoe, peddle boat, fire pit, exterior swing and 1 large floatting dock.
Building Features:
-
Style:
Detached
-
Basement:
Unfinished
-
Building's distinctive features:
Intergenerational - Other
-
Driveway:
Double width or more
-
Fireplace-Stove:
Wood fireplace
-
Garage:
Detached
-
Kitchen Cabinets:
Melamine
-
Parking:
Driveway, Garage
-
Proximity:
-
Roofing:
Asphalt shingles
-
Siding:
Vinyl
-
Size:
14.01 x 10.21 METRE
-
View:
View of the water, Panoramic
-
Water (access):
Access, Waterfront, Navigable
-
Window Type:
Sliding, Guillotine, Casement
-
Windows:
Wood, PVC
-
Heating System:
Forced air
-
Heating Energy:
Dual energy, Wood, Propane
-
Water Supply:
Artesian well
-
Sewage System:
Disposal field, Septic tank
Courtesy of: Royal LePage Limoges & Assoc.
Data provided by: Centris - 600 Ch Du Golf, Ile -Des -Soeurs, Quebec H3E 1A8
All information displayed is believed to be accurate but is not guaranteed and should be independently verified. No warranties or representations are made of any kind. Copyright© 2021 All Rights Reserved.
Sold without legal warranty of quality, at the buyer's own risk.














































