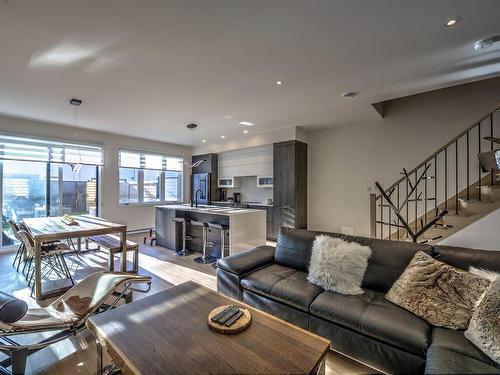Property Information:
HYOTIS project, AVAILABLE NOW! Incredible project with high-end finishes and contemporary style. Model Opus 2 floors, 3 BEDROOMS, 1 GARAGE, your backyard facing the new Parc Claude-Laliberté, with water games, skating rink and more! In the heart of St-Canut, a peaceful and family area.
MODEL OPUS 2 FLOORS:
- 9 foot-high ceilings on all 2 floors.
- All doors will be a majestic 8 feet high, including the main entrance door.
- High quality engineered floors, very resistant with a trendy look.
- Cabinet doors are European laminate and polyethylene.
- Kitchen island with waterfall Quartz countertops.
- Quartz backsplash in the kitchen.
- Cabinet doors and drawers with soft closing in the kitchen and bathroom.
- Glass and ceramic shower with double sinks in the bathroom.
- All the windows will be black on the outside and white on the inside.
- Wall mounted air conditioner 18,000 btu.
- Air exchanger.
- The stairs will be in wood, no carpet or parquet flooring.
- Asphalt parking entrance.
- Grassed land.
- Credit and criminal investigation will be done for each rental request at a cost of $ 60 to the tenant.
Inclusions: Blinds, light fixtures and dishwasher
Exclusions : Energy electricity, tv/internet
Building Features:
-
Style:
Attached
-
Basement:
None
-
Bathroom:
Ensuite powder room
-
Distinctive Features:
No rear neighbours
-
Driveway:
Asphalt
-
Foundation:
Concrete slab on ground
-
Garage:
Attached, Heated, Single width
-
Lot:
Landscaped
-
Parking:
Driveway, Garage
-
Property or unit amenity:
Wall-mounted air conditioning, Air exchange system, Electric garage door opener
-
Proximity:
Highway, Daycare centre, Golf, Park, Bicycle path, Elementary school, High school, Public transportation
-
Roofing:
Asphalt shingles
-
Siding:
Steel, Brick
-
Size:
20.0 x 42.0 Feet
-
Window Type:
Casement
-
Windows:
PVC
-
Heating System:
Convection baseboards, Electric baseboard units
-
Heating Energy:
Electricity
-
Water Supply:
Municipality
-
Sewage System:
Municipality
































