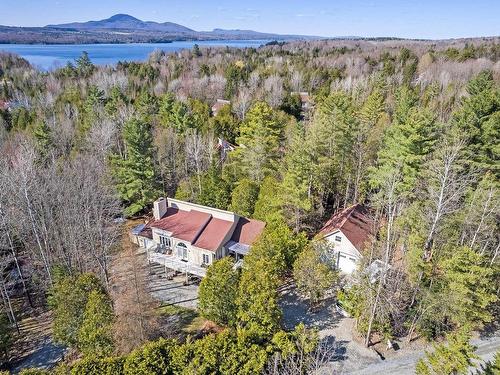Property Information:
Villas de l'Anse - Lac Memphremagog access with deep-water dock! Located in a quiet, wooded area with access to 2 in-ground pools, tennis courts and lakeside parks, this property has it all. Spacious and ideal for entertaining, it has 5 bedrooms, a large kitchen with central island, a family room with pool table and a large 3-season solarium. Handymen and car enthusiasts will be charmed by the 25 x 34 garage with 13-foot doors and attic.
* Awaiting information from the municipality regarding septic installations and their capacity.
* A new certificate of location will be provided by the seller since the 2016 certificate does not show the detached garage.
Inclusions: All appliances, pool table, spa, blinds and curtains, fixtures, M2-6 dock
Exclusions : Master bedroom furniture
Building Features:
-
Style:
Detached
-
Basement:
None
-
Fireplace-Stove:
Wood fireplace, Wood stove
-
Foundation:
Concrete slab on ground
-
Garage:
Attached, Heated, Detached, Double width or more
-
Lot:
Wooded
-
Parking:
Driveway, Garage
-
Pool:
Other, Heated, Inground
-
Proximity:
Golf, Park, Alpine skiing, Cross-country skiing
-
Roofing:
Asphalt shingles
-
Size:
17.2 x 12.35 METRE
-
Topography:
Flat
-
Water (access):
Access, Navigable
-
Heating System:
Forced air
-
Heating Energy:
Electricity
-
Water Supply:
Cooperative
-
Sewage System:
Disposal field, Septic tank



























































