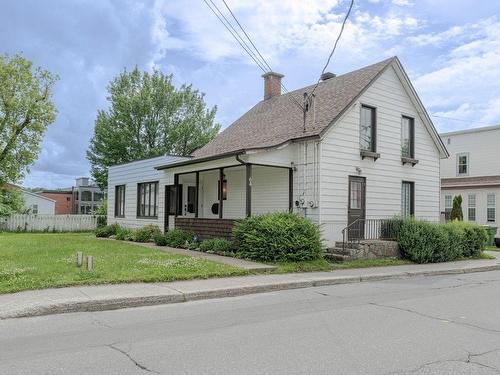
64 Rue St-Patrice O., Magog, QC, J1X 1V9
$449,000MLS® # 16676152

Courtier immobilier résidentiel et commercial
Royal LePage Au Sommet
, Real Estate Agency*
Additional Photos


































