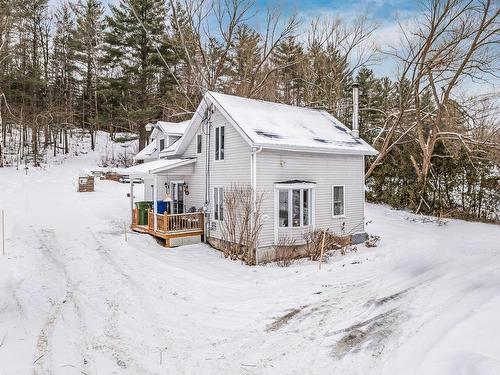
1396 Ch. d'Ayer's Cliff, Magog, QC, J1X 3W2
MLS® # 16072650

Courtier immobilier résidentiel
Royal LePage Au Sommet
, Real Estate Agency*
Courtier immobilier résidentiel et commercial
Royal LePage Au Sommet
, Real Estate Agency*
Additional Photos

























