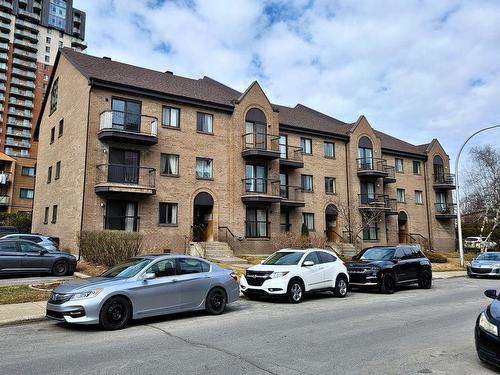
366 Rue Lulli, Laval (Laval-des-Rapides), QC, H7N 5N7
MLS® # 28602051

Courtier Immobilier
Royal LePage Humania
, Real Estate Agency*
Courtier immobilier résidentiel
Royal LePage Humania
, Real Estate Agency*
Additional Photos












