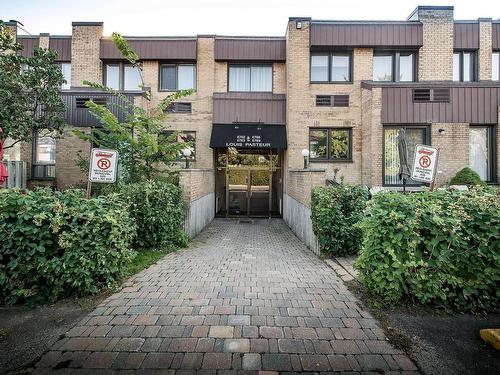
6767 Ch. Louis-Pasteur, Côte-Saint-Luc, QC, H4W 2X1
$499,000MLS® # 25777136

Real Estate Broker
Royal LePage du Quartier
, Real Estate Agency*
Real Estate Broker
Royal LePage du Quartier
, Real Estate Agency*
Additional Photos































