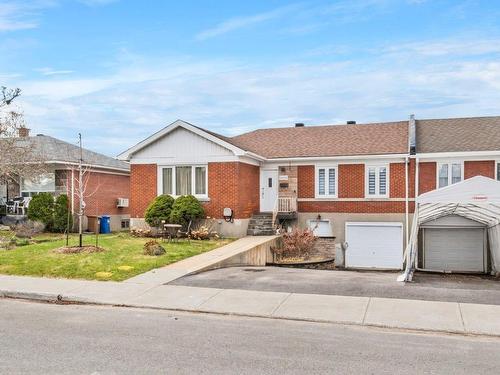Property Information:
Welcome to 5806 Av. Davies, Côte-Saint-Luc! This charming house offers 5 bedrooms, including 2 in the basement, ideal for families. Discover a warm atmosphere from the moment you enter, with a spacious living room perfect for gatherings. The kitchen is a true delight for chefs, with elegant countertops. A highlight is the new deck installed in 2018, creating an outdoor oasis for relaxation. Additionally, there is a second entrance leading to the basement, offering the possibility of creating an intergenerational unit or workspace. Ideally located near schools and parks.
- Windows were replaced, some of them in 2014, 2017,2018.
- New deck was installed in 2018
- The parking space can accommodate 3 cars and one garage space.
Exclusions : Fridge, washer, dryer, blinds, oven hood, micro oven, dishwasher, cooktop
Building Features:
-
Style:
Semi-Detached
-
Basement:
Finished basement
-
Driveway:
Asphalt
-
Garage:
Attached, Built-in, Single width
-
Parking:
Driveway, Garage
-
Proximity:
Hospital, Park, Elementary school, High school, Public transportation
-
Roofing:
Asphalt shingles
-
Siding:
Brick
-
Heating Energy:
Electricity
-
Water Supply:
Municipality
-
Sewage System:
Municipality
Courtesy of: Royal LePage du Quartier
Data provided by: Centris - 600 Ch Du Golf, Ile -Des -Soeurs, Quebec H3E 1A8
All information displayed is believed to be accurate but is not guaranteed and should be independently verified. No warranties or representations are made of any kind. Copyright© 2021 All Rights Reserved.
Sold without legal warranty of quality, at the buyer's own risk.









































