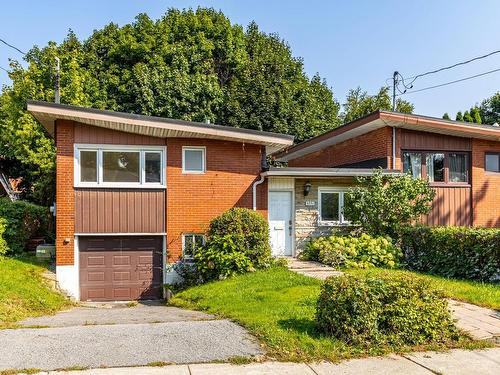
5771 Av. Hudson, Côte-Saint-Luc, QC, H4W 2K7
$749,000MLS® # 17118522

House For Sale In Meadowbrook, Côte-Saint-Luc, Quebec
3+1
Bedrooms
1+1
Baths
-
3240.00 Square Feet
Lot Size
Property Information:
***READ LIST OF RENOVATIONS BELOW**
Magnificent 4 bedroom house in the prestigious area of Côte-St-Luc. A charming house with a magnificent corner with patio door giving access to the garden space. Renovated split level house with spacious open concept. Ideal house and close to everything!
Features :
* Large corner windows provide natural light
* Large open concept living room and dining room
* Sliding door to the living room giving access to the outdoor space
* Wooden floor
* Renovated kitchen with Quartz Counter 3cm!
* Central AC system
* Optimal use of space
* High ceiling
* Indoor garage
* Sliding door facing the living room giving access to the outside
IDEAL LOCATION
*Sector buses (370 Rosemont, 161 Van-Horne, 162 Westminster, etc.)
* In Côte-St-Luc and near Hampstead
* WALSCORE of 72
*Excellent bike score and convenient for most trips
* Near schools; Maimonides School, Popular Jewish School and the Peretz Schools, Merton Home Association School and School *L'école des enfants du Monde.
* Near the Cavendish shopping center, restaurants in the Côte-st-Luc and Hampstead neighborhoods and the Ville Hampstead and Côte-St-Luc parks.
RENOVATIONS!
1. French drain with sum-pump (Nov. 2022)
2. New wooden kitchen cabinets with 3cm quartz countertop (Dec. 2022)
3. Bathroom renewed (Feb. 2023)
4. Basement renewed - eng. wood and paint (Feb. 2023)
4. Hardwood polished - whole house (Dec. 2022)
5. Stairs and baluster - oak (Feb. 2023)
6. Whole house newly painted - light colors (Feb. 2023)
7. Membrane roof (2016)
A visit will convince you!
Inclusions: Dishwasher
Exclusions : All personal belongings
Building Features:
- Style: Semi-Detached
- Driveway: Asphalt
- Garage: Attached
- Parking: Driveway, Garage
- Proximity: Highway, CEGEP, Daycare centre, Hospital, Metro, Park, Elementary school, High school, Commuter train, Public transportation, University
- Size: 33.0 x 45.0 Feet
- Heating System: Convection baseboards
- Water Supply: Municipality
- Sewage System: Municipality
Taxes:
- Municipal Tax: $4,500
- School Tax: $435
- Annual Tax Amount: $4,935
Property Assessment:
- Lot Assessment: $272,400
- Building Assessment: $310,800
- Total Assessment: $583,200
Property Features:
- Bedrooms: 3+1
- Bathrooms: 1
- Half Bathrooms: 1
- Built in: 1958
- Irregular: Yes
- Lot Depth: 81.0 Feet
- Lot Frontage: 40.0 Feet
- Lot Size: 3240.00 Square Feet
- Zoning: RESI
- No. of Parking Spaces: 3
Rooms:
- Foyer - Irregular Ground Level 1.45 m x 1.14 m 4.9 ft x 3.9 ft Flooring: Ceramic
- Living - Irregular Ground Level 4.85 m x 4.22 m 15.11 ft x 13.10 ft Flooring: Wood Note: Open-concept with D. room
- Dining - Irregular Ground Level 4.72 m x 4.04 m 15.6 ft x 13.3 ft Flooring: Wood Note: Open-concept with L. room
- Kitchen - Irregular Ground Level 3.76 m x 2.74 m 12.4 ft x 9.0 ft Flooring: Ceramic
- Bedroom 2nd Level 3.12 m x 3.05 m 10.3 ft x 10.0 ft Flooring: Wood
- Primary Bedroom 2nd Level 4.67 m x 3.05 m 15.4 ft x 10.0 ft Flooring: Wood
- Bathroom 2nd Level 2.41 m x 1.80 m 7.11 ft x 5.11 ft Flooring: Ceramic
- Bedroom 2nd Level 3.66 m x 2.41 m 12.0 ft x 7.11 ft Flooring: Wood
- Powder room Basement Level 1.60 m x 0.86 m 5.3 ft x 2.10 ft Flooring: Ceramic
- Family Basement Level 4.62 m x 5.46 m 15.2 ft x 17.11 ft Flooring: Laminate floor Note: Chambre à aire-ouverte adjacen
Courtesy of: Royal LePage Heritage
Data provided by: Centris - 600 Ch Du Golf, Ile -Des -Soeurs, Quebec H3E 1A8
All information displayed is believed to be accurate but is not guaranteed and should be independently verified. No warranties or representations are made of any kind. Copyright© 2021 All Rights Reserved.
Additional Photos


















