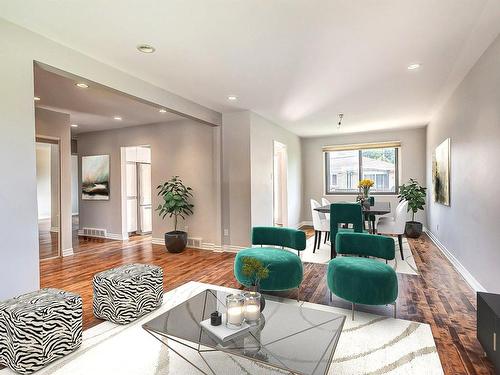Property Information:
Magnificent detached bungalow on a lot of 4002 sqft, wood floors and pot lights throughout, open concept living/dining room, bright kitchen with lots of storage space, 3+2 bedrooms, 3 renovated bathrooms, spacious playroom in the finished basement. Beautiful backyard with large deck, 1 garage, driveway for 2 cars. Located on a family-oriented street in the heart of Côte Saint-Luc, a few steps from parks, schools, synagogues, shopping and public transportation. Book your visit today!
Inclusions: Refrigerator, dishwasher, stove, microwave, blinds.
Building Features:
-
Style:
Detached
-
Garage:
Single width
-
Parking:
Driveway, Garage
-
Property or unit amenity:
Electric garage door opener
-
Proximity:
Daycare centre, Golf, Hospital, Park, Bicycle path, Elementary school, High school, Public transportation
-
Rented Equipment (monthly):
Water heater
-
Siding:
Brick
-
Heating System:
Forced air
-
Heating Energy:
Heating oil
-
Water Supply:
Municipality
-
Sewage System:
Municipality
Courtesy of: Royal LePage du Quartier
Data provided by: Centris - 600 Ch Du Golf, Ile -Des -Soeurs, Quebec H3E 1A8
All information displayed is believed to be accurate but is not guaranteed and should be independently verified. No warranties or representations are made of any kind. Copyright© 2021 All Rights Reserved.
Sold without legal warranty of quality, at the buyer's own risk.






































