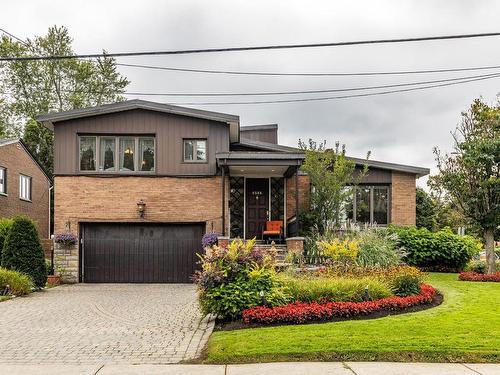Property Information:
Magnificent corner detached house located in the prestigious area of Côte-St-Luc. Spacious corner house with approximatively 2800 sqft of living space. A beautiful Californian style house with garden level and multiple landings. A jewel of the most spacious with one of the largest plots of land among all the houses in the area. Ideal home close to everything!
Characteristics:
* Central AC system (Air)
* Large windows allowing abundant natural lighting
* Large lounge area on the ground floor
* Wood floor
* Kitchen and dining room on the garden level
* Optimal use of space
* High ceilings
* Skylight / Skylight
* Gallery/Patio area facing the kitchen
* High quality soundproofing
* Indoor parking for 2 cars
* Plenty of storage space
* Sprinkler garden installed
IDEAL LOCATION
* In City of Côte-St-Luc and near Hampstead city
* Walking distance to grocery stores/coffee shop/subway and bus (161 passes onto Fleet Street)
* Excellent cycling score and convenient for most trips
* Near schools; Maimonides School, Jewish Folk School and Peretz Schools, Merton Home Association School and *the Children of the World School.
* Close to Cavendish Shopping Centre, restaurants in Côte-St-Luc and Hampstead and Hampstead City Park and Côte-St-Luc.
One visit will convince you!
Inclusions: Lights fixtures, refrigerator, stove, dishwasher, washer and dryer.
Exclusions : Light fixtures in the master bedrooms (wall) and all the curtains.
Building Features:
-
Style:
Detached
-
Basement:
6 feet and more
-
Bathroom:
Ensuite bathroom
-
Distinctive Features:
Street corner
-
Driveway:
Paving stone
-
Garage:
Attached, Heated
-
Kitchen Cabinets:
Wood
-
Parking:
Driveway, Garage
-
Property or unit amenity:
Central air conditioning
-
Proximity:
Centre commercial Cavendish, Highway, CEGEP, Golf, Hospital, Metro, Park, Bicycle path, Elementary school, High school, Public transportation
-
Size:
18.99 x 15.94 METRE
-
Heating System:
Electric baseboard units
-
Heating Energy:
Electricity
-
Water Supply:
Municipality
-
Sewage System:
Municipality
Courtesy of: Royal LePage Heritage
Data provided by: Centris - 600 Ch Du Golf, Ile -Des -Soeurs, Quebec H3E 1A8
All information displayed is believed to be accurate but is not guaranteed and should be independently verified. No warranties or representations are made of any kind. Copyright© 2021 All Rights Reserved.
Sold without legal warranty of quality, at the buyer's own risk.
















































