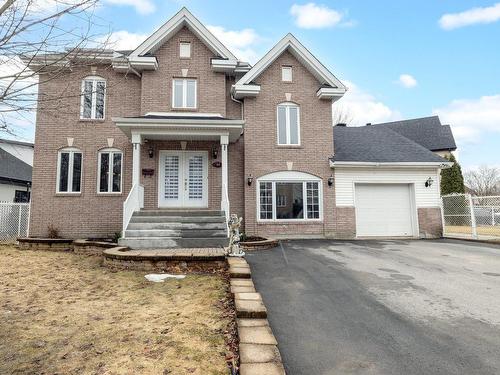Property Information:
Beautiful property, very well maintained, located in a sought after area of Blainville, park and school right next door. House with 4 bedrooms, 3 bathrooms and an attached garage. Landscaped and fenced backyard, large patio, wall mounted air conditioning, wood stove, 2017 24 foot above ground pool and a large shed.
Renovation:
-Roofing 2022
-New flooring in dining room, kitchen and living room in 2022
-Garage finishing and painting in 2024
Close to all services including
-École primaire de l'Envolée;
-École primaire Chante-Bois;
-Pierre Elliott Trudeau Elementary School;
-École secondaire Henri-Dunant et Lucille-Teasdale;
-Prématernelle Petit Soleil;
-Parc des Hirondelles;
-Parc Claude-Henri Grignon;
-Parc équestre Blainville;
-Bibliothèque Paul-Mercier;
-Aréna de Blainville;
-Club de Golf Quatre Domaines;
-Parc canin des Bolivars;
-Cliniques Médicales;
Inclusions: Lighting, blinds, curtains and poles, stove fan, built-in oven and microwave, cooktop, dishwasher, central vacuum and accessories, gazebo, 2017 pool and accessories given and without warranty, shed.
Exclusions : Spa and accessories.
Building Features:
-
Style:
Detached
-
Basement:
6 feet and more, Finished basement
-
Bathroom:
Ensuite bathroom, Separate shower
-
Distinctive Features:
Street corner
-
Driveway:
Asphalt, Double width or more
-
Fireplace-Stove:
Wood stove
-
Foundation:
Poured concrete
-
Garage:
Attached, Heated
-
Lot:
Fenced
-
Parking:
Driveway, Garage
-
Pool:
Above-ground
-
Property or unit amenity:
Central vacuum cleaner system installation, Wall-mounted air conditioning, Air exchange system
-
Proximity:
Highway, Daycare centre, Golf, Park, Bicycle path, Alpine skiing, High school, Cross-country skiing, Commuter train, Public transportation
-
Renovations:
Floor, Roof covering
-
Roofing:
Asphalt shingles
-
Siding:
Brick, Vinyl
-
Size:
7.99 x 15.35 METRE
-
Topography:
Flat
-
Window Type:
Casement
-
Windows:
PVC
-
Heating System:
Electric baseboard units
-
Heating Energy:
Wood, Electricity
-
Water Supply:
Municipality
-
Sewage System:
Municipality
































