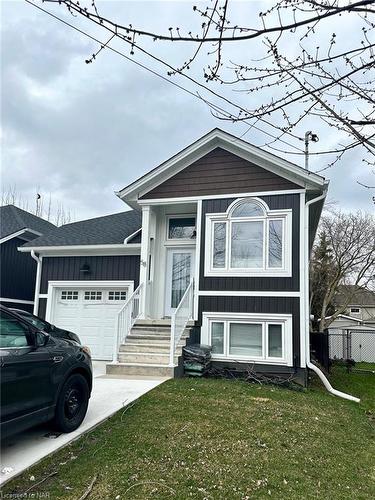
58 Griffith Street, Welland, ON, L3B 4G6
$989,900MLS® # 40563837

Sales Representative
Royal LePage NRC Realty
, Brokerage*
Additional Photos

































