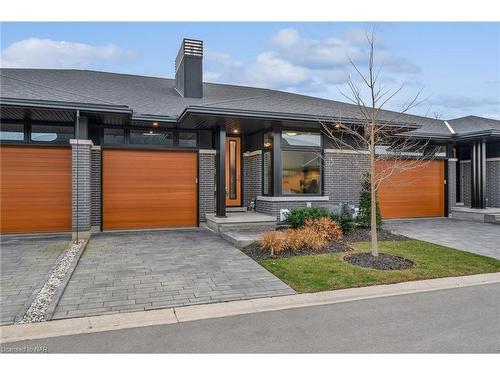
15 Taliesin Trail, Welland, ON, L3C 0H5
$899,900MLS® # 40569522

Sales Representative
Royal LePage NRC Realty
, Brokerage*
Sales Representative
Royal LePage NRC Realty
, Brokerage*
Sales Representative
Royal LePage NRC Realty
, Brokerage*
Additional Photos













































