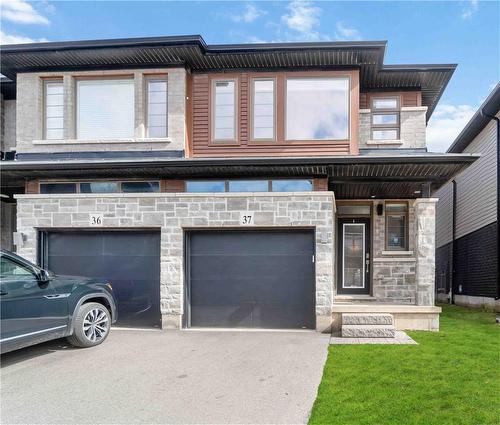Property Information:
This Beautiful Spacious Freehold End Unit Townhome Was Built By Award-Winning Builder Losani Homes In 2019. It Is The Perfect Combination Of Modern Elegance And Convenience, At A Prime Location Within Walking Distance To All Amenities And Easy Highway Access. The Bright And Spacious Main Floor Offers 9' Ceilings, An Open Concept Living And Dining Area, A Beautiful Kitchen With A Movable Island, a Backsplash, And Four Upgraded Stainless Appliances. The Second Floor Gives You A Stunning Primary Bedroom Suite, Featuring A Full W/I Closet, Gorgeous Large Windows, And An Ensuite Bathroom With A Floor To Ceiling Glass Shower. Further Down The Hall Are 2 Well-Sized Bedrooms, One Of Which Also Has Its Own W/I Closet. The Second Level Is Complete With A Full 4 Piece Bath And A Spacious Laundry Room, Adding The Ease Of Having Upper Level Laundry. A Lot Of Natural Light Comes In Through The Large Windows, Which Creates A Bright And Airy Atmosphere. Pot Lighting Throughout The First And Second Floors Adds Extra Illumination And Can Help Create A Cozy Ambiance, Especially During The Evenings Or On Cloudy Days. (id:7525)
Building Features:
-
Style:
Townhouse
-
Building Type:
Row / Townhouse
-
Architectural Style:
2 Level
-
Basement Development:
Unfinished
-
Basement Type:
Full
-
Construction Style - Attachment:
Attached
-
Exterior Finish:
Brick, Stone
-
Floor Space:
1521 Square Feet
-
Foundation Type:
Poured Concrete
-
Heating Type:
Forced air
-
Heating Fuel:
Natural gas
-
Cooling Type:
Central air conditioning
-
Appliances:
Dishwasher, Dryer, Microwave, Refrigerator, Stove, Washer, Window Coverings, Garage door opener




































