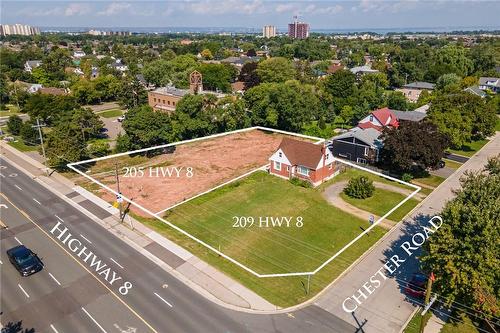Property Information:
PRIME DEVELOPMENT OPPORTUNITY: Offering more than 200 ft. of frontage directly onto Highway 8 in Stoney Creek – a major artery with easy access to all amenities including transit, schools, shopping, entertainment, services and even highway access. This is the perfect site for a future multi-residential or mixed-use development with existing mid-rise condos, townhome complexes, commercial, as well many projects already in development along Highway 8. 209 Highway 8 is currently zoned as R6 (single/semi/duplex/townhomes). It has an existing 4-bedroom, 2-storey single family home on the property with an opportunity for severance to build semis or duplexes. When combined with 205 Highway 8, it offers almost .7 of an acre with fantastic development opportunity. The combined price for both properties is: $2,895,000. Call the listing agent for more information. (id:27)
Building Features:
-
Style:
Detached
-
Building Type:
House
-
Architectural Style:
2 Level
-
Basement Development:
Unfinished
-
Basement Type:
Full
-
Construction Style - Attachment:
Detached
-
Exterior Finish:
Aluminum siding, Brick
-
Floor Space:
1318 Square Feet
-
Foundation Type:
Block
-
Heating Type:
Forced air
-
Heating Fuel:
Natural gas
-
Cooling Type:
Central air conditioning


















