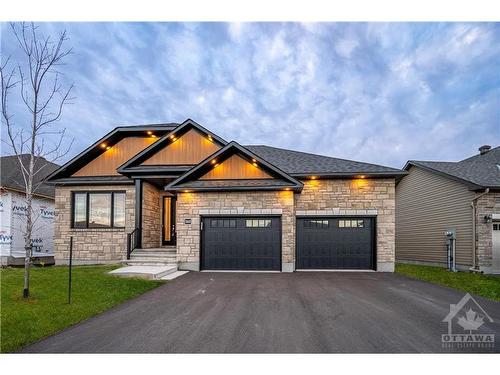Property Information:
One of a kind, fully upgraded Executive Bungalow with over 3600 sq ft of living space just 30 minutes from downtown Ottawa. This 5 bedroom plus den, 5 full bathroom home has over 140k of upgrades including 200 amp service, 1ft raised basement with 3 beds all with ensuite baths and walk in closets, additional basement windows, a side entrance to the basement creating separate living quarters for family or a possible rental unit. Cat 6 wiring throughout the home, high end finishes in all the baths including ceramic tiles, quartz countertops and tub/shower combo. Upgraded kitchen including quartz countertop, ceramic backsplash, walk-in pantry and stainless steel appliances. The living room/dining room features 14ft ceilings and a cozy gas fireplace. The primary bedroom on main floor includes a walk in closet, 5 piece bath with deep soaking tub, heated floors. Central vac system and pot lights throughout. Ambient lighting at the front of the home. Garage has 2 electric charging stations.
































