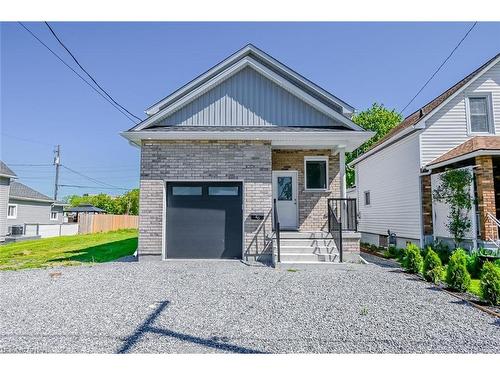Property Information:
BUILT IN 2021, MOVE IN READY, COMPLETELY FINISHED DETACHED RAISED BUNGALOW WITH INLAW SUITE. APROXIMATELY 2500 SQ FT OF LIVING SPACE. LIVE ON 1 FLOOR, RENT OUT THE OTHER. 2 KITCHENS, 3 FULL BATH, LAUNDRY FACILITIES ON EACH LEVEL, 200 AMP SERVICE, CAR CHARGING STATION IN GARAGE. BRIGHT MAIN FLOOR KITCHEN WITH GRANITE COUNTERS, PLENTY OF CUPBOARDS, PORCELAIN FLOORS IN MAIN FLOOR KITCHEN, BATHROOM, AND MAIN LAUNDRY ROOM. SLIDING DOOR WITH BLINDS BETWEEN GLASS, LEADS TO A LARGE DECK WITH GAS BBQ HOOK-UP, WHERE YOU CAN WATCH THE SHIPS, STAIRS FROM DECK LEAD TO A 25' X 20' POURED CONCRETE PAD, MAIN BEDROOM HAS 4 PIECE ENSUITE BATH HIS / HER SINKS, MAIN FLOOR LAUNDRY WITH FULL SIZE WASHER & DRYER AND LAUNDRY SINK. HARDWOOD STAIRS LEAD TO BRIGHT FINISHED BASEMENT WITH HIGH 8' 8" CEILINGS IN LIVING AREA, LARGE WINDOWS LETTING IN PLENTY OF NATURAL LIGHT, KITCHEN WITH GRANITE COUNTERS, STACKABLE LAUNDRY IN 3 PIECE BATHROOM, CENTRAL VACUUM, CENTRAL AIR, 2 LARGE BEDROOMS IN LOWER LEVEL, SEPERATE ENTRANCE (INCOME POTENTIAL), GARAGE ACCESS FROM MAIN FLOOR, HIGH CEILINGS IN GARAGE ALLOWS FOR PLENTY OF STORAGE. 3.2 KM TO NICKEL BEACH, 3km TO SUGARLOAF MARINA, CLOSE TO SCHOOLS, SHOPPING, RESTAURANTS, FRIENDSHIP TRAIL, GOLF COURSES.
Inclusions: Built-in Microwave,Carbon Monoxide Detector,Central Vac,Dishwasher,Dryer,Garage Door Opener,Refrigerator,Washer,Window Coverings
Building Features:
-
Floor Space:
1294 Square Feet




























