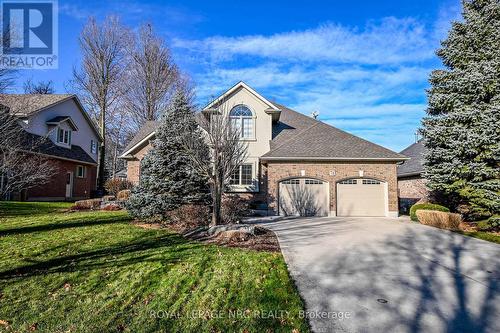Property Information:
Welcome to Fonthill and this beautifully treed Kunda Park neighbourhood. Executive home custom built by Homes By Hendriks 2001 on a 65x150 lot. Pride of ownership is evident throughout. The dramatic living room features cathedral ceilings & accommodates livingroom/grand piano & dining. The spacious mainfloor bedroom can double as your home office. The rear of the house is an open concept from the well appointed island kitchen w/granite counters & 6 six burner gas stove through to the family room w/gas fireplace. Exit the kitchen to landscaped privacy, beautiful landscaping, 14 zone irrigation system, heated salt water pool installed 2010 and the custom brick & stucco pool house to accomodate all systems & equipment. The master bedroom suite sits at the back of this home with spacious whirlpool bathroom with large vanity & walk-in closet. Two additional bedrooms with a four piece shared bathroom round out the upper floor rooms. The basement was partitioned and builder finished including drywall during construction. Detail and pride of ownership is evident inside & out. The 29x22 foot oversized garage is ideal for your home workshop space & includes a wide staircase to the basement (future in-law or secondary accommodation access?). UPGRADES - Variable speed pool pump '22, garage doors & openers '19, furnace & AC '16, roof shingles '15, pool liner '14. NEIGHBOURHOOD - walking distance to 2 elementary schools, E L Crossley Secondary School (Pelham) & Notre Dame College School (Welland), Meridian Community Centre (built 2018 with twin arenas, elevated indoor track, courts & meeting rooms), Town of Pelham outdoor summer concerts, local farms & markets, Steve Bauer Trail, 5 minute drive to Hwy 406. (id:7525)
Building Features:
-
Style:
Detached
-
Building Type:
House
-
Basement Development:
Partially finished
-
Basement Type:
Full
-
Construction Style - Attachment:
Detached
-
Exterior Finish:
Brick, Stucco
-
Fire Protection:
Security system, Smoke Detectors
-
Fireplace:
Yes
-
Foundation Type:
Poured Concrete
-
Heating Type:
Forced air
-
Heating Fuel:
Natural gas
-
Cooling Type:
Central air conditioning
-
Appliances:
Garage door opener remote, Oven - Built-In, Central Vacuum, Water meter, Dryer, Garage door opener, Range, Refrigerator, Stove, Washer, Window Coverings






































