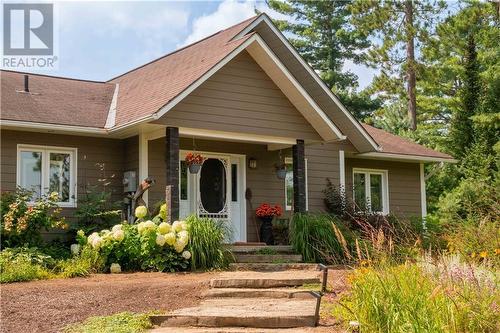
7448 RIVER ROAD, Palmer Rapids, Ontario, K0J 2E0
$1,099,999MLS® # 1383481

Sales Representative
Royal LePage Team Realty
, Brokerage*
Sales Representative
Royal LePage Team Realty
, Brokerage*
Additional Photos




























