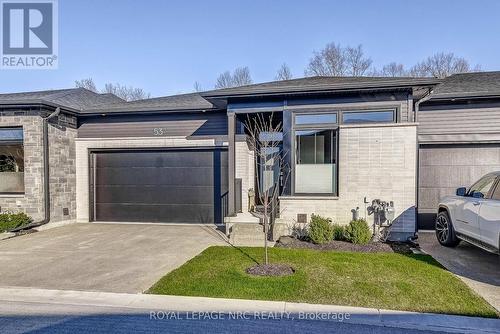Property Information:
Explore this beautifully crafted 1,418 sq ft Silvergate townhome, located next to the Legends Golf Course and overlooking conservation land. This luxurious home includes a spacious 1,000 sq ft finished basement and offers a main level office/den, along with main floor laundry for convenience.The open-concept kitchen and great room feature black stainless steel appliances, quartz countertops, and built-in ceiling speakers, creating an inviting and functional living space. The main level includes two bathrooms, enhancing the sleek design.The expansive basement offers a large recreation room and an additional bedroom with a full ensuite bathroom. Additional amenities include a 200 amp service with an EV plug in the garage, gas lines to the BBQ, stove, and dryer, and a 10x20 covered porch for serene outdoor living.This non-end unit townhome combines modern comforts with effortless elegance, ideal for those seeking a sophisticated, maintenance-free lifestyle. (id:7525)
Building Features:
-
Style:
Townhouse
-
Building Type:
Row / Townhouse
-
Architectural Style:
Bungalow
-
Basement Development:
Finished
-
Basement Type:
Full
-
Exterior Finish:
Stone, Vinyl siding
-
Fireplace:
Yes
-
Foundation Type:
Concrete
-
Heating Type:
Forced air
-
Heating Fuel:
Natural gas
-
Cooling Type:
Central air conditioning
-
Appliances:
Garage door opener remote, Dishwasher, Dryer, Garage door opener, Microwave, Range, Refrigerator, Washer, Window Coverings










































