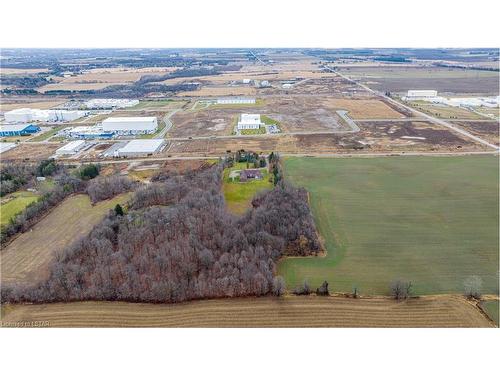Property Information:
Introducing a remarkable 46-acre property strategically located near the 401 Exit and minutes from London's vibrant communities—an ideal opportunity for investors eyeing future development, or crafting a dream country retreat. With dual road frontage along Old Victoria Road and Bradley Ave, this property goes beyond a typical farm, offering an enclave of potential. Currently, 35 productive acres are leased.The 9110.57sq. ft. Residence within boasts Timeless European Design, Exceptional Craftsmanship, and High-End Finishes. Handcrafted solid Oak Doors, Crown Moldings, Trim, and Flooring adorn every living space. The home features 5 Bedrooms and 4 1/2 baths across two levels. The Master Bedroom showcases a Custom Coffered Oak Ceiling, a Spacious Walk-In Closet, and an Ensuite with a soaking tub, separate shower, double vanity, and heated floors. The Grand Foyer welcomes with a Granite-tiled floor, Custom Oak Columns, Arches, and a Crystal Chandelier. The Formal Dining Room, featuring a Custom Oak Cathedral Ceiling and Crystal Chandelier, opens to a Terrace with backyard views. The Kitchen boasts Granite Countertops, Custom Built Oak Cabinets and Butcher Block Island, and Heated Porcelain-tiled floors. The Large Family Room features a one-of-a-kind Custom Coffered Oak Ceiling and Fireplace Mantle, with expansive windows overlooking the Indoor Salt Water Pool and Hot Tub. Additional Amenities include a additional lower-level Recreation Rooms with pool access, large oversized Two Car Garage, Greenhouse, Steel Roof, Alarm system, Exterior Security Cameras, and Electric Gate. This property invites exploration, transcending the ordinary. Explore the endless possibilities of this unique estate.
Inclusions: Built-in Microwave,Carbon Monoxide Detector,Central Vac,Dishwasher,Dryer,Freezer,Garage Door Opener,Hot Tub,Hot Tub Equipment,Hot Water Tank Owned,Pool Equipment,Range Hood,Refrigerator,Smoke Detector,Stove,Washer,Window Coverings,Fridge In Garage

















































