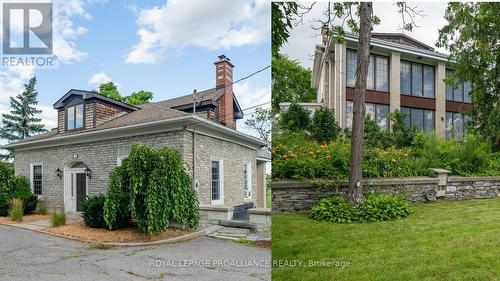Property Information:
Step into the historic Zwicks homestead dating back to 1790, overlooking the Park and Bay of Quinte. This home blends historic charm with updated comforts including a new boiler, modernized bathrooms and kitchen. The spacious living room features new windows, cozy window seats and a warming fireplace. The elegant dining room houses a decorative fireplace and built-in china cabinets. Upstairs hosts three bedrooms with the primary featuring its own fireplace, accompanied by an upgraded bathroom. enjoy two versatile sun-rooms, a library/gym, and lush perennial gardens. Further amenities include an original kitchen linked to a workshop, a spacious yard, and a double garage. (id:7525)
Building Features:
-
Style:
Detached
-
Building Type:
House
-
Air Conditioning:
Yes
-
Basement Development:
Finished
-
Basement Type:
Full
-
Construction Style - Attachment:
Detached
-
Exterior Finish:
Stone
-
Fireplace:
Yes
-
Heating Type:
Hot water radiator heat
-
Heating Fuel:
Natural gas
-
Cooling Type:
Window air conditioner






































