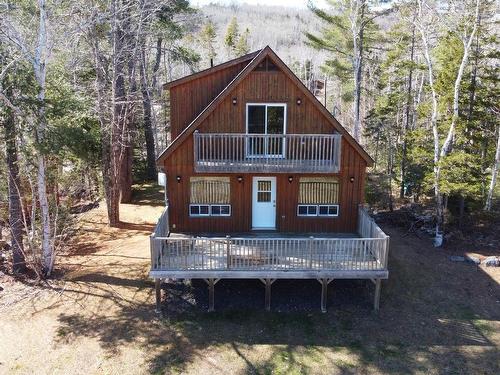Property Information:
Now is your chance to own a beautiful cottage like three bedroom two bathroom home in Canyon Point Resort. This home is located in Hants County, only minutes from Windsor. With access to Falls Lake, this is the perfect get away from your busy, everyday life. The main level features a fabulous open concept floor plan with spacious kitchen, dining area and living room. There is durable laminate flooring on both the main level and second level, pine board walls and ceilings, wooden stair cases, an abundance of windows which provide a ton of natural light and a walkout to the spacious back deck. Also, conveniently located on the main floor is a full bath and 3rd bedroom. The upper level features the primary bedroom with a large closet, private balcony, a spacious 2nd bedroom and a second full bath. The full basement with walkout offers major potential to expand the total living area or use as-is for a large recreation room. This bare land condominium community provides you with access to falls lake, a shared dock, boat launch and private sandy beach. This home won't last, be a part of this great community. Call your agent to book a private viewing today.




































