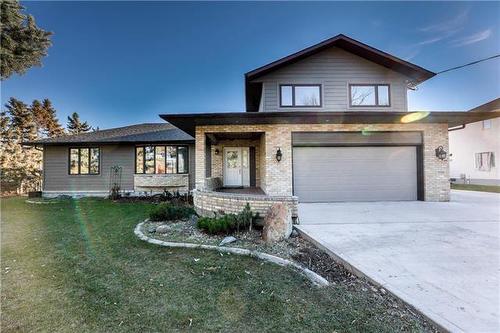
580 Cloutier DR, Winnipeg, MB, R3V 1L8
$744,900MLS® # 202404065

Sales Representative/Associate Broker
Royal LePage Top Producers Real Estate
*
Real Estate Agent
Royal LePage Top Producers Real Estate
*
Additional Photos














































