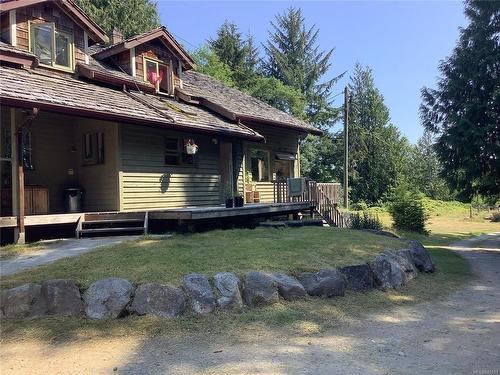Property Information:
A very charming & rustic home, with above average sized living room and kitchen/dining area. A farmhouse style kitchen with eating area, which is open to the living room. The loft area has overlooking views of the living room and also shows off the vaulted ceiling. One bedroom on the main with 2 bedrooms plus loft on the second floor. Large bathroom on the main and another on the second floor. Lovely ocean views from the deck, along with privacy afforded by the mature trees and winding driveway.Great amount of storage space on the main and on the second floor. A Large, private yard (4.967 acres) which also has a cabin and a large workshop behind the main house.Several out buildings and wood shed. Wood stove located in the eating area.Properties in this desirable location rarely come on the market. Lots to see - call to view today.

































