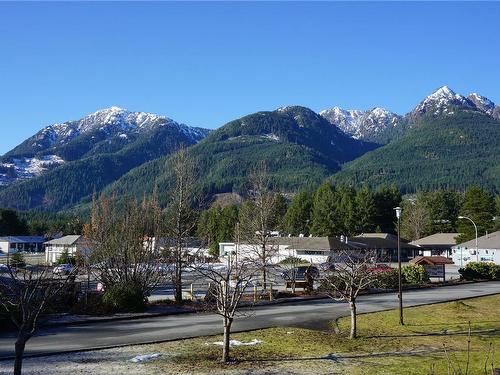Property Information:
Completely updated! This modern end unit in Larch Place is right next door to the main shopping plaza in Gold River. Updates include all exterior windows and doors, bathrooms, flooring, trim, switches/plug/lights and extra attic insulation. The kitchen has a new counter and a tile backsplash, there is also a heat pump that heats the whole unit! On the main floor: Entrance, living room(French doors), dining room(French doors), large kitchen, powder room and laundry room. Upper floor: 3 bedrooms (large primary), bathroom, 2 storage rooms and 2 balconies. The views are beautiful and the yard is fully fenced with a covered patio and garden shed. Move in and enjoy!


































