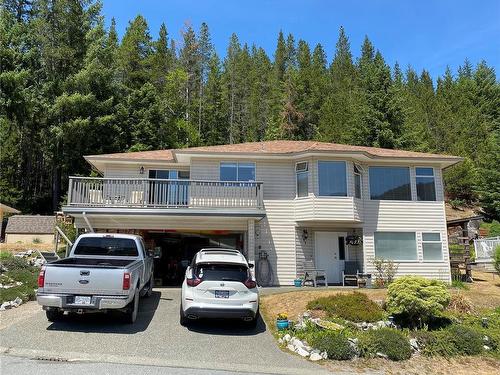Property Information:
Very well maintained large home with amazing views! This 3 Bed plus Den, 3 bath home with new and modern vinyl plank throughout and tilted entry has views of the Gold River mountains and backs onto a wooded area. Lower floor has a large family room with wood stove (2019), den, good sized entry, 3 piece bath, laundry room and 2 workshop/storage areas plus access to the large carport. Upstairs has beautiful views from the kitchen, living and dining room (deck off this room). It also has 3 bedrooms and a main bath. The primary bedroom has an ensuite and slider to the back yard deck. Lots of garden beds to enjoy, decks for outdoor living and a wood shed for storage. Beautiful home with beautiful views!













































