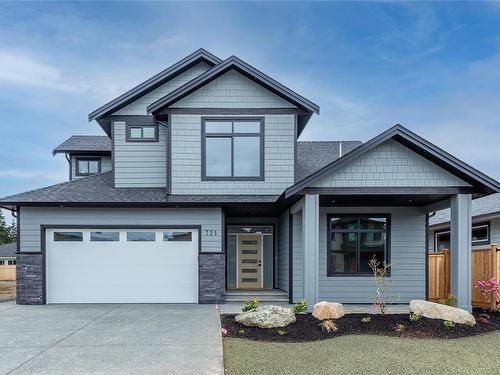
721 Beaver Creek Blvd, Campbell River, BC, V9H 0E9
$1,029,800MLS® # 960722

Personal Real Estate Corporation
Royal LePage Advance
*
Additional Photos


















































