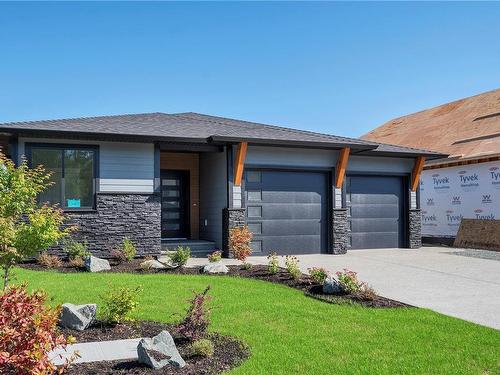
716 Salmonberry St, Campbell River, BC, V9H 0G1
$879,900MLS® # 947265

Personal Real Estate Corporation
Royal LePage Advance
*
Additional Photos
















































