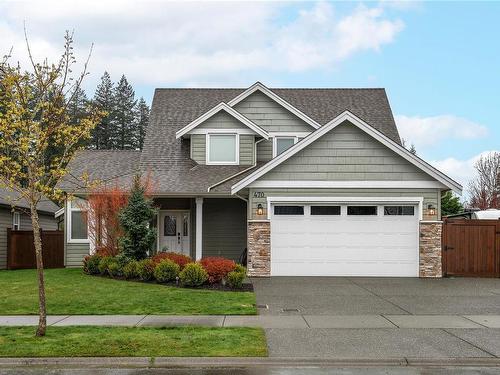
470 Legacy Dr, Campbell River, BC, V9W 0A8
$929,800MLS® # 960241

Personal Real Estate Corporation
Royal LePage Advance
*
Additional Photos





































