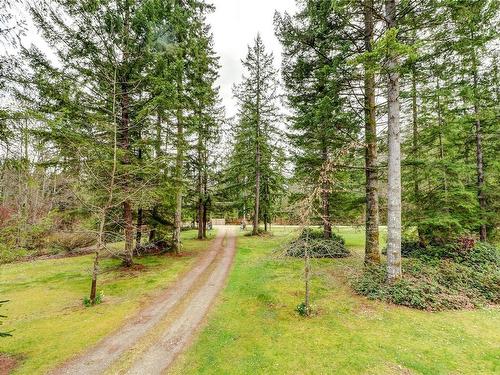Property Information:
A Remarkable find in Black Creek. Two mobile homes on park-like nearly 3 acres. The first home features wood flooring , 3 Bedrooms , 2 full baths & a single attached garage. The second home features 2 bedrooms ,2 bathrooms , a sunroom and a deck to view the beautiful landscape. Property is fully fenced, separately fenced backyard for each home, areas with large evergreens , and garden areas. Perfect for someone looking for a rental investment or a two family property . There is a wired 20 x 24 Shop on engineered concrete pad . A must see. Please see the floor plans of the mobile homes for approximate measurementsMobile homes deregistered March 20031. Make/Model - 1993 Dartmouth 14317- Year 1992- 66' 14' 2. Make/Model-Shelter Legacy 14-70-2FL 3/4- Year 1992- 66' 14'






































