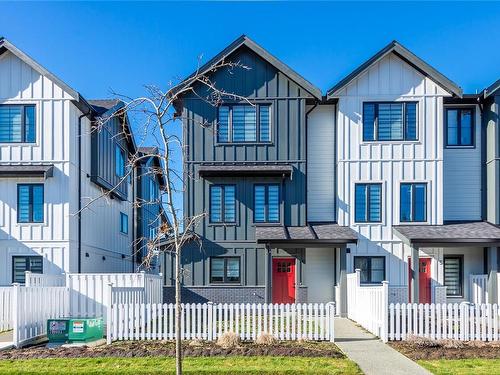
6-701 Sitka St, Campbell River, BC, V9H 0E5
$699,800MLS® # 953561

Personal Real Estate Corporation
Royal LePage Advance
*
Additional Photos

















































