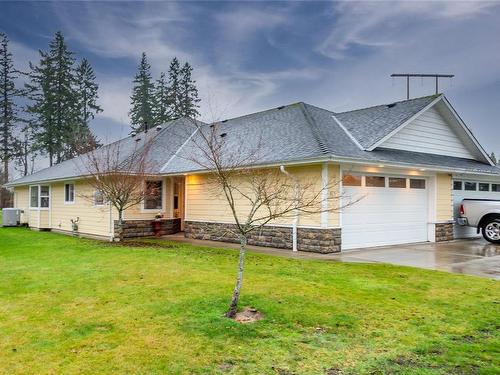
53-2006 Sierra Dr, Campbell River, BC, V9H 1V6
$669,800MLS® # 949330

Personal Real Estate Corporation
Royal LePage Advance
*
Additional Photos
































