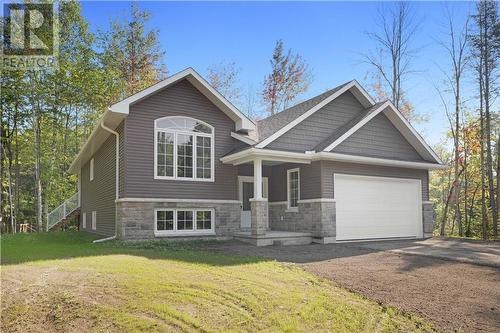
2976 JOHNSTON ROAD, Renfrew, Ontario, K7V 3Z8
775 000 $No. MLS® 1385831

Sales Representative
Royal LePage Team Realty
, Courtage*
Photos supplémentaires

























