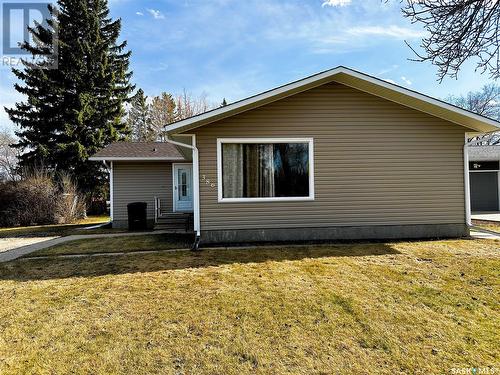Property Information:
This 4 bedroom, 3 bath home over 1200 sq ft per level is ready to move in with both the main and the basement finished. This home is in a fantastic location as you can see the elementary school from your yard. Speaking of yards, this backyard is a great size with some nice shrubs and trees, with no neighbours right beside on the East as you have an alley beside and behind. The driveway is very large to easily park many vehicles or add a garage. There is even a 30amp plug for your camper outside as well. If you like nice size rooms then take a look, the primary bedroom is large to be able to fit a king size bed and has an ensuite as well. Two more bedrooms, kitchen, a nice size dining room, updated 4 pce bath and a large living room finish off the main. The basement includes one more bedroom, another 3 piece bathroom with two rec rooms and a laundry/utility area. There is so much space in the basement with even more possibilities. The one rec room could be a large office, or how about a theatre room or you could easily add a small kitchen and make it a rental suite. The side door entrance on the main is directly to the basement if the new owners wanted to consider the rental market and live on the main. UPDATES include: Triple Pane PVC windows on main except one, Main floor flooring throughout, paint throughout, Shingles 2017, Soffits and eaves, Siding, Basement: paint, flooring, gas water heater (2020), new furnace (2020). The electrical is 100 amp. Come and check out your new home! You will love the location, the neighbours are great and the properties surrounding are well maintained. I think you will be pleasantly surprised on the size of the rooms and the great functionality of the layout. This home has lots of natural lighting and is warm and welcoming. Don't be sorry when this great property is sold and take a tour. (id:27)
Building Features:
-
Style:
Detached
-
Building Type:
House
-
Architectural Style:
Bungalow
-
Basement Development:
Finished
-
Basement Type:
Full
-
Heating Type:
Forced air
-
Heating Fuel:
Natural gas
-
Appliances:
Washer, Refrigerator, Dryer, Window Coverings, Hood Fan, Storage Shed, Stove
















































