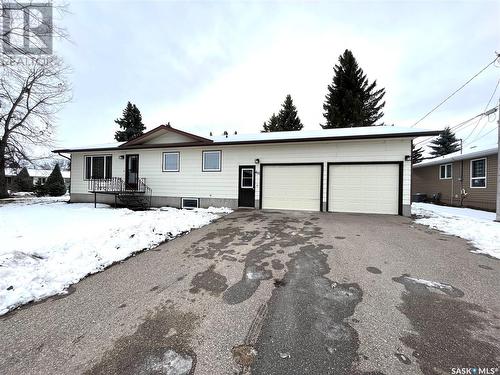Property Information:
Welcome to 410 3rd Ave in Whitewood! This beautiful home sits on a 70'x125' corner lot, close to the downtown, and right across from the curling/skating rink! Built in 1990, 5 bedrooms/2 bathrooms, and an attached double car garage w/ heated workshop! Step inside to find a spacious eat-in kitchen with bright white cabinetry, lots of cupboard/counter space, and open to the large living room. 2 bedrooms, a lovely updated 4pc bathroom, and main floor laundry complete the main level! The basement is a great layout and provides you with a family room, 3 additional bedrooms, 3pc bathroom, and utility room with more than enough storage space! BONUSES INCLUDE: garburator, central vac, and RO system. Well-built, move-in ready, and affordably priced!! Call to view! (id:27)
Building Features:
-
Style:
Detached
-
Building Type:
House
-
Architectural Style:
Bungalow
-
Basement Development:
Finished
-
Basement Type:
Full
-
Floor Space:
998 Square Feet
-
Heating Type:
Forced air
-
Heating Fuel:
Natural gas
-
Appliances:
Washer, Refrigerator, Dishwasher, Dryer, Microwave, Garburator, Window Coverings, Garage door opener remote, Hood Fan, Stove
























