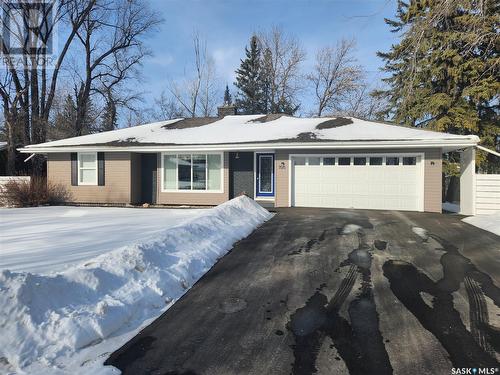Property Information:
Welcome to your new home, where curb appeal meets elegance in this captivating 3 bedroom, 1 bathroom, residence located in a desirable neighborhood in Tisdale, SK. From the moment you arrive, you're enchanted by the view and the yard. As you enter this 1126 sq.ft. bungalow, you will experience the warmth and charm this home has to offer along with an abundance of natural light streaming through the front window. This home has had many updates such as a kitchen, flooring, bathroom, windows, siding, shingles, furnace, paved driveway, garage door and landscaping. The basement is ready for your own design and development. Outside, you will find a private oasis for relaxation and entertainment and an attached 20 x 20 garage. This home is conveniently located near local amenities, elementary school and the Lion's park. Don't miss your opportunity to own this exceptional residence. Schedule a showing today! (id:27)
Building Features:
-
Style:
Detached
-
Building Type:
House
-
Architectural Style:
Bungalow
-
Basement Development:
Partially finished
-
Basement Type:
Full
-
Floor Space:
1126 Square Feet
-
Heating Type:
Forced air
-
Heating Fuel:
Natural gas
-
Appliances:
Washer, Refrigerator, Dishwasher, Dryer, Microwave, Window Coverings, Garage door opener remote, Storage Shed, Stove



































