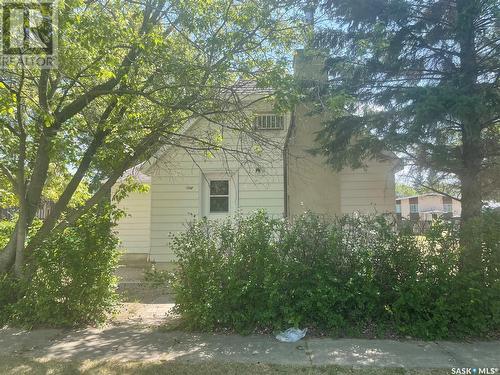Property Information:
Thinking of a change, a new start, or a revenue property? Let check out 1018 107th avenue. This 1 3/4 story character home fits the bill for all that and more. Renos have already started on the exterior with freshly updated windows and doors throughout the majority of the house, recently updated shingles. The main floor offers a cozy kitchen that leads out onto a beautiful back deck that allows you to enjoy a little Saskatchewan sun, a well thought out dining and living room area that will allow you to enjoy the comforts of a wood fireplace, and a 4 piece bath. The upstairs features 2 bedrooms. Furthermore, in the basement, you'll find the laundry and ample storage space. Don’t let this property turn into a missed opportunity! Call and book your showing today! (id:27)
Building Features:
-
Style:
Detached
-
Building Type:
House
-
Air Conditioning:
Yes
-
Basement Development:
Unfinished
-
Basement Type:
Full
-
Floor Space:
1031 Square Feet
-
Heating Type:
Forced air
-
Heating Fuel:
Natural gas
-
Cooling Type:
Wall unit
-
Appliances:
Washer, Refrigerator, Dryer, Window Coverings, Hood Fan, Stove





















