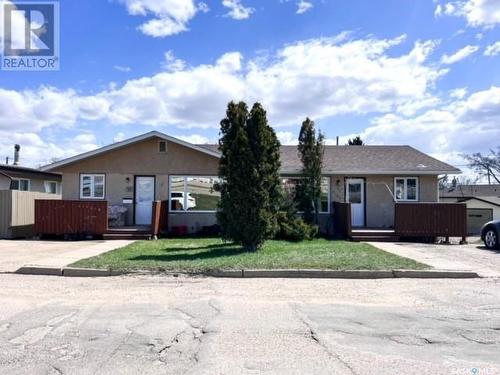
410 Begg STREET W, Swift Current, Saskatchewan, S9H 0K1
$369,000MLS® # SK967522

House For Sale In Swift Current, Saskatchewan
6
Bedrooms
4
Baths
-
10760.00 Square Feet
Lot Size
Property Information:
Triplex for Sale - Fully Rented with Long-Term Tenants. Welcome to this well-maintained triplex offering a fantastic investment opportunity with three fully rented suites. Each suite boasts comfortable living spaces, ideal for long-term renters and in suite laundry. Suite A offers 2 bedrooms, 2 bathrooms with a spacious layout. Suite B has 2 bedrooms, 1 bathroom which is perfect for small families or couples. Last but not least Suite C with 2 bedrooms, 2 bathrooms that have a patio door leading to a covered deck ideal for those who love to entertain. This building features PVC triple-paned windows for energy efficiency and noise reduction, ensuring a comfortable living environment for tenants. New shingles in 2022 provide added value and peace of mind. Each unit has its own entrances and parking, providing convenience and privacy for tenants. Don't miss this opportunity to invest in a well-maintained triplex with a strong rental history. Unit A rents for $850, Unit B $825, Unit C $850. Schedule your showing today! (id:27)
Building Features:
- Style: Triplex
- Building Type: Triplex
- Air Conditioning: Yes
- Architectural Style: Bungalow
- Basement Development: Finished
- Basement Type: Full
- Floor Space: 2300 Square Feet
- Heating Type:
- Heating Fuel: Natural gas
- Cooling Type: Wall unit
- Appliances: Washer, Refrigerator, Dryer, Stove
Property Features:
- OwnershipType: Freehold
- Property Type: Single Family
- Bedrooms: 6
- Bathrooms: 4
- Built in: 1969
- Features: Treed, Lane, Rectangular, Double width or more driveway
- Floor Space (approx): 2300.00 Square Feet
- Landscape Features: Lawn
- Lot Frontage: 78.4 Feet
- Lot Size: 10760.00 Square Feet
- Structure Type: Deck
- Parking Type: Parking pad, None, Gravel, Parking Spaces
- No. of Parking Spaces: 6
Rooms:
- Other Basement Level 7.59 m x 4.52 m 24.92 ft x 14.83 ft
- Den Basement Level 2.72 m x 4.90 m 8.92 ft x 16.08 ft
- Laundry Basement Level 2.62 m x 3.58 m 8.58 ft x 11.75 ft
- Other Basement Level 7.95 m x 4.19 m 26.08 ft x 13.75 ft
- Den Basement Level 3.25 m x 5.00 m 10.67 ft x 16.42 ft
- Laundry Basement Level 3.30 m x 3.91 m 10.83 ft x 12.83 ft
- Bedroom Basement Level 2.24 m x 3.86 m 7.33 ft x 12.67 ft
- Bedroom Basement Level 4.55 m x 2.87 m 14.92 ft x 9.42 ft
- Laundry Basement Level 2.77 m x 5.51 m 9.08 ft x 18.08 ft
- Living Main Level 5.21 m x 3.84 m 17.08 ft x 12.58 ft
- Kitchen Main Level 2.62 m x 4.60 m 8.58 ft x 15.08 ft
- Bathroom Main Level Measurements not available
- Bedroom Main Level 3.73 m x 3.12 m 12.25 ft x 10.25 ft
- Bedroom Main Level 4.06 m x 2.97 m 13.33 ft x 9.75 ft
- Living Main Level 5.21 m x 3.73 m 17.08 ft x 12.25 ft
- Kitchen Main Level 4.52 m x 3.02 m 14.83 ft x 9.92 ft
- Bathroom Main Level Measurements not available
- Bedroom Main Level 1.63 m x 3.05 m 5.33 ft x 10.00 ft
- Bedroom Main Level 3.84 m x 3.15 m 12.58 ft x 10.33 ft
- Living Main Level 5.21 m x 4.19 m 17.08 ft x 13.75 ft
- Kitchen Main Level 3.43 m x 5.33 m 11.25 ft x 17.50 ft
- Bathroom Main Level Measurements not available
Courtesy of: Royal LePage Formula 1
This listing content provided by REALTOR.ca has been licensed by REALTOR® members of The Canadian Real Estate Association.
Additional Photos
















