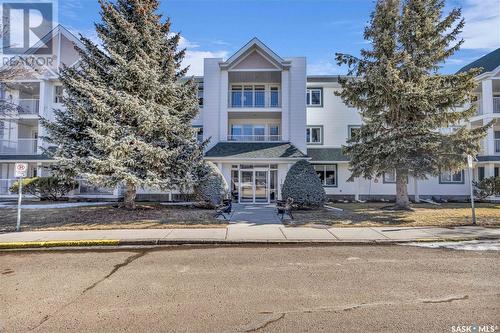Property Information:
Easy, care-free living can be yours with this immaculately kept condo! No snow to shovel or lawn to mow with heated, underground parking to keep your car warm in the winter and cool in the summer. Entering this unit you will be surprised with the amount of space there is. An in-suite laundry room with storage space is located just to your left when you enter. The kitchen with an abundance of oak cabinetry and a large dining space welcomes you in to the home. The living room has laminate flooring with a large window and deck space facing the east. The primary bedroom is spacious with it's own ensuite bathroom and walk-in closet. An additional bedroom and 4 piece bathroom are located down the hall. Move in ready and a quick possession is available! Call your REALTOR® today to schedule your tour (id:27)
Building Features:
-
Style:
Apartment
-
Building Type:
Apartment
-
Architectural Style:
-
Floor Space:
1229 Square Feet
-
Heating Type:
Forced air
-
Heating Fuel:
Natural gas
-
Cooling Type:
Central air conditioning, Air exchanger
-
Appliances:
Washer, Refrigerator, Intercom, Dishwasher, Dryer, Microwave, Window Coverings, Hood Fan, Stove






























