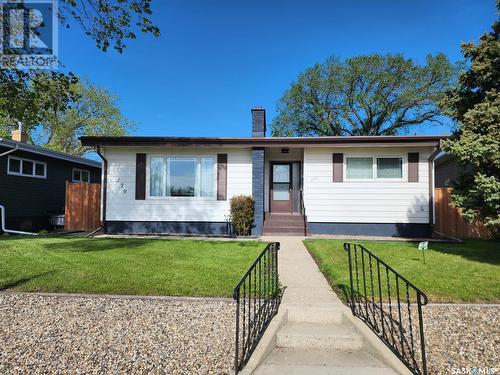Property Information:
This beautifully remodeled 4-bedroom, 2-bathroom bungalow is a move-in ready gem! This home offers a quick possession so you can move quickly and enjoy summer in your new home. Conveniently located just steps from grocery shopping, this home features a vaulted ceiling, 2 stone fireplaces and all PVC triple-paned windows, ensuring both style and energy efficiency. The 2022-installed privacy fence enhances the large, fully fenced backyard, which boasts underground sprinklers, a 1-car detached garage, and RV parking. Inside, upgrades like the water heater, water softener, and electrical system offer modern comfort and convenience. The kitchen is a highlight, with soft-closing cabinets and quartz countertops adding both functionality and elegance. You will appreciate the friendly neighborhood and the convenient location, walking distance to K-8 school, outdoor swimming pool, the hockey rink and an all inclusive park. Experience the fresh, well-maintained appeal of this home and make it yours today! For more information or to book your tour call today! (id:27)
Building Features:
-
Style:
Detached
-
Building Type:
House
-
Architectural Style:
Bungalow
-
Basement Development:
Finished
-
Basement Type:
Full
-
Fireplace Fuel:
Electric
-
Fireplace Type:
Conventional
-
Heating Type:
Forced air
-
Heating Fuel:
Natural gas
-
Cooling Type:
Central air conditioning
-
Appliances:
Washer, Refrigerator, Dishwasher, Dryer, Microwave, Window Coverings, Garage door opener remote, Hood Fan, Storage Shed, Stove


































