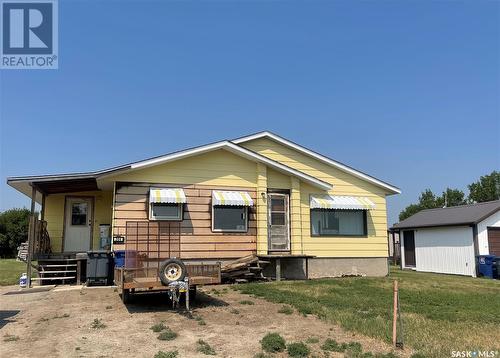Property Information:
Appealing to a first-time homebuyer, family beginnings or a relaxed retirement in the quiet town of Smiley. 304 King St offers almost 1000 sq ft on a large lot, 9772 sq ft. The heated porch provides lots of space for your coats, and boots. The porch opens up to the kitchen featuring fridge, stove, hood fan & microwave. The open concept main floor is great for the family to spend time together. There is linoleum flooring that carries into the dining room. The living room offers carpet & has a large window letting in the natural light while looking out to the prairies. Down there on the main floor is a great sized laundry room with cabinets as well as washer & dryer. The 4pc bath was renovated and features a jetted tub, tile floor & new sink vanity. Continuing down the hall there are 2 good sized bedrooms. The basement level has received newer laminate flooring in the family room. On this level there is also 2 more bedrooms (no closets) a bonus room that could be used as a bedroom & a 3 pc bath. The central air, furnace & water heater were replaced in 2015. There is also some storage space under the stairs & separate storage room off the living room. The yard is a great size with plenty of room for the kids to run, have bon fires & just relax. Shingles were replaced in 2010. Call today for more information & to book a viewing! (id:7525)
Building Features:
-
Style:
Detached
-
Building Type:
House
-
Architectural Style:
Raised bungalow
-
Basement Development:
Partially finished
-
Basement Type:
Full
-
Floor Space:
968 Square Feet
-
Heating Type:
Forced air
-
Heating Fuel:
Natural gas
-
Cooling Type:
Central air conditioning
-
Appliances:
Washer, Refrigerator, Dryer, Microwave, Window Coverings, Hood Fan, Stove


































