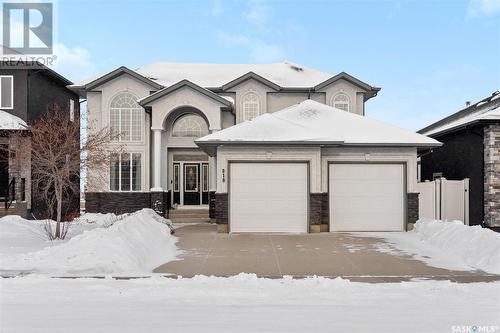Property Information:
Discover urban nature at its finest in this custom-built 2-storey residence by Boychuck Homes. Nestled along the Hyde Park Wetlands in Rosewood, this 2153 sq/ft gem offers a perfect blend of city living and natural serenity. Enjoy breathtaking views of pelicans and wildlife from your spacious back deck and yard. The gourmet maple kitchen boasts black pearl granite countertops, under-counter lighting, and stainless steel appliances. The main floor features a family room with built-in cabinetry, a gas fireplace, formal dining area, living room, den, bedroom, and a well-appointed laundry area. Upstairs, find three bedrooms, including a luxurious master suite with a walk-in closet and ensuite. The walkout basement beckons with a wet bar, gas fireplace, additional bedroom, and patio doors leading to a landscaped yard. Noteworthy features include a Dura-Deck balcony, maple hardwood flooring, crystal chandeliers, underground sprinklers, central air, central vac, heated double garage, and a relaxing hot tub. This exceptional home is a sanctuary of style and comfort. (id:27)
Building Features:
-
Style:
Detached
-
Building Type:
House
-
Architectural Style:
2 Level
-
Basement Development:
Finished
-
Basement Type:
Full
-
Fireplace Fuel:
Gas
-
Fireplace Type:
Conventional
-
Floor Space:
2153 Square Feet
-
Heating Type:
Forced air
-
Heating Fuel:
Natural gas
-
Cooling Type:
Central air conditioning
-
Appliances:
Washer, Refrigerator, Dishwasher, Dryer, Microwave, Garburator, Window Coverings, Garage door opener remote, Hood Fan, Stove




















































